4523 N De Lay Avenue, Covina, CA 91722
-
Listed Price :
$3,500/month
-
Beds :
3
-
Baths :
2
-
Property Size :
1,322 sqft
-
Year Built :
1953
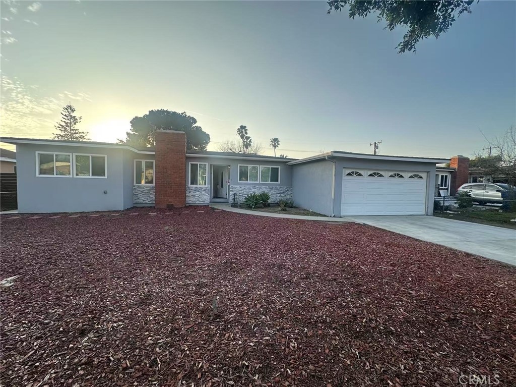
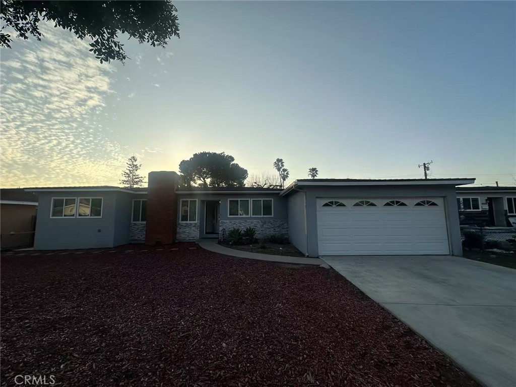
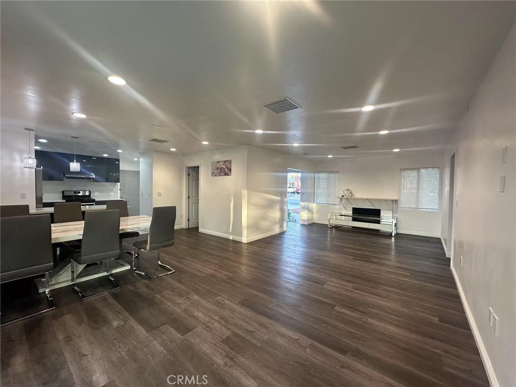
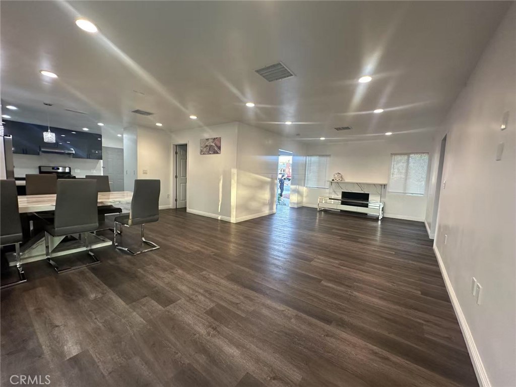
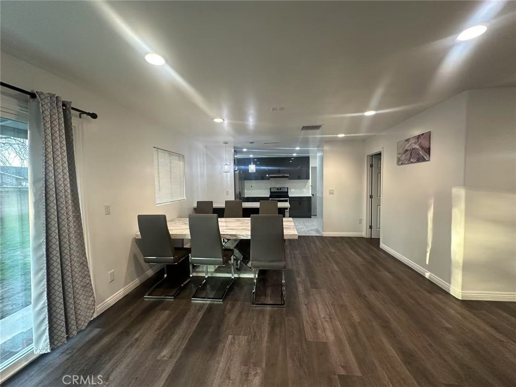
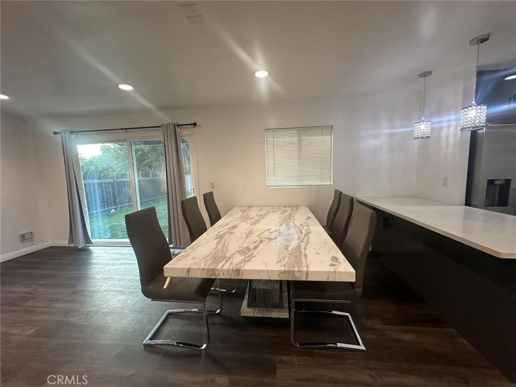
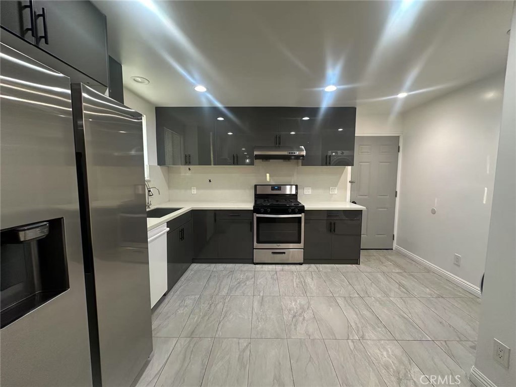
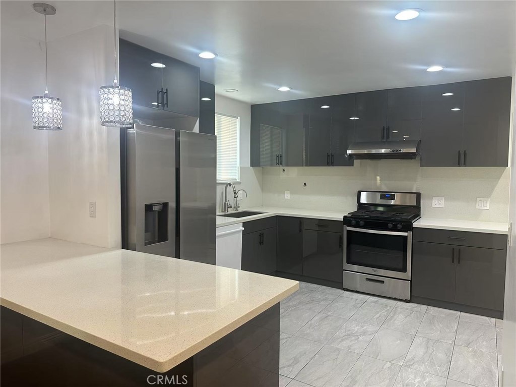
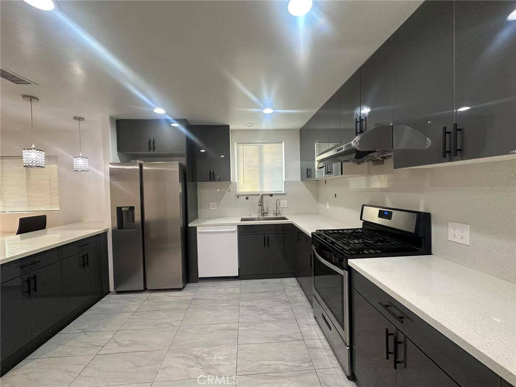
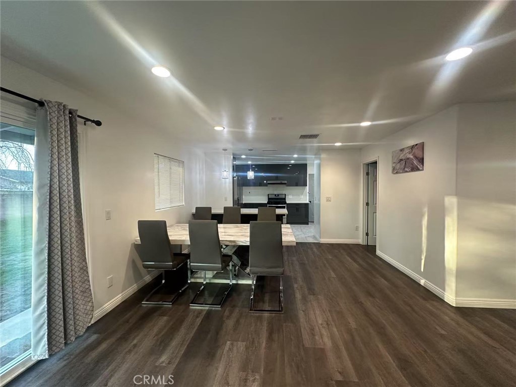
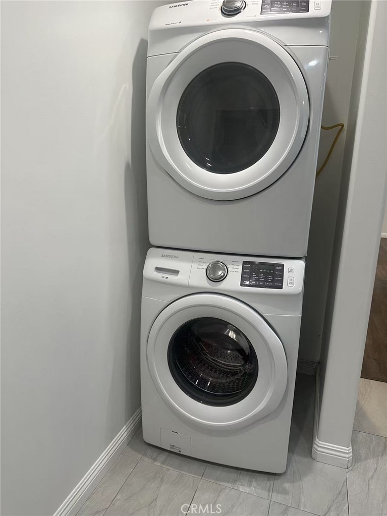
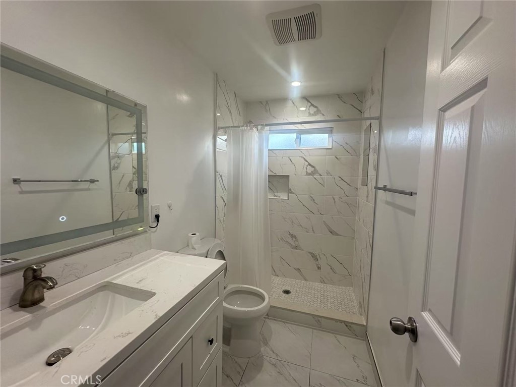
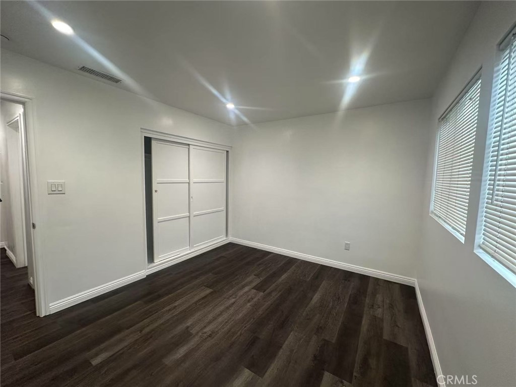
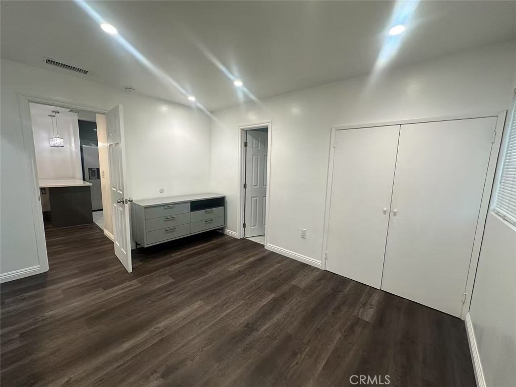
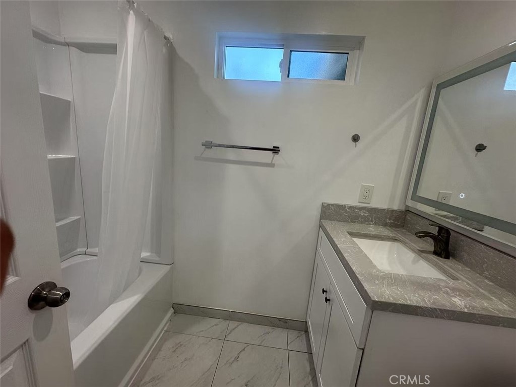
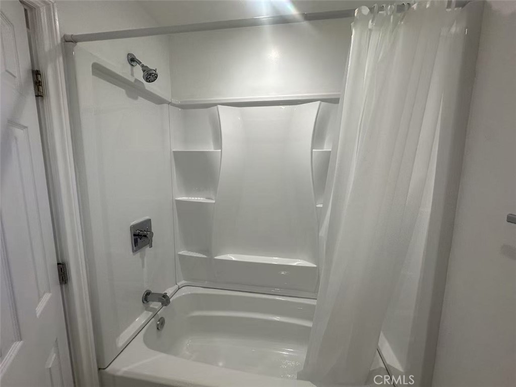
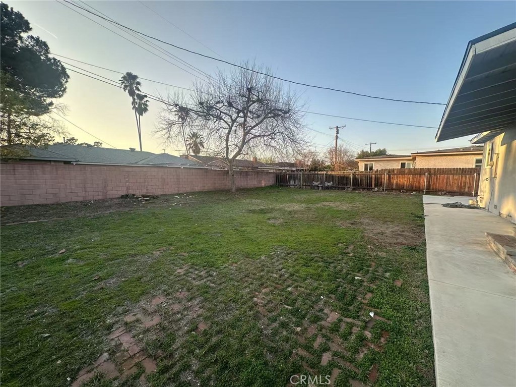
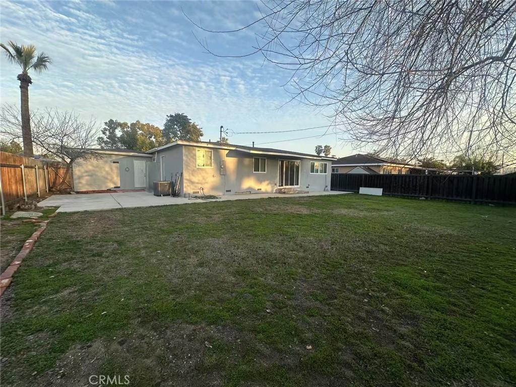
Property Description
This mid-century home has 3 bedrooms, 1 1/2 bathrooms, and sits on a lot that has a large front and backyard. When you walk in there is a small entryway with one bedroom privately off to the right and you enter into the main living area to the left. This bedroom has access to the garage as well as a small hallway behind the kitchen that leads to the 1/2 bath. In the main living area, there is a space to have seating around the fireplace that is located towards the front of the house. This opens up to the large living room that also includes the dining area. The kitchen is past the dining area and has a window over the sink with view of the backyard. The other 2 bedrooms are down the hallway on the opposite side of the living room. There is a full bathroom with tub/shower combo in the hallway between the 2 bedrooms Your laundry area is located in the 2-car attached garage. The house is located near schools, parks, shopping, and freeways
Interior Features
| Laundry Information |
| Location(s) |
In Kitchen |
| Bedroom Information |
| Features |
All Bedrooms Down |
| Bedrooms |
3 |
| Bathroom Information |
| Bathrooms |
2 |
| Interior Information |
| Features |
All Bedrooms Down |
| Cooling Type |
Central Air |
| Heating Type |
Central |
Listing Information
| Address |
4523 N De Lay Avenue |
| City |
Covina |
| State |
CA |
| Zip |
91722 |
| County |
Los Angeles |
| Listing Agent |
BEN SITU DRE #01857207 |
| Courtesy Of |
ALLIANCE REALTY KINGDOM INC. |
| List Price |
$3,500/month |
| Status |
Active |
| Type |
Residential Lease |
| Subtype |
Single Family Residence |
| Structure Size |
1,322 |
| Lot Size |
7,721 |
| Year Built |
1953 |
Listing information courtesy of: BEN SITU, ALLIANCE REALTY KINGDOM INC.. *Based on information from the Association of REALTORS/Multiple Listing as of Mar 31st, 2025 at 2:57 AM and/or other sources. Display of MLS data is deemed reliable but is not guaranteed accurate by the MLS. All data, including all measurements and calculations of area, is obtained from various sources and has not been, and will not be, verified by broker or MLS. All information should be independently reviewed and verified for accuracy. Properties may or may not be listed by the office/agent presenting the information.


















