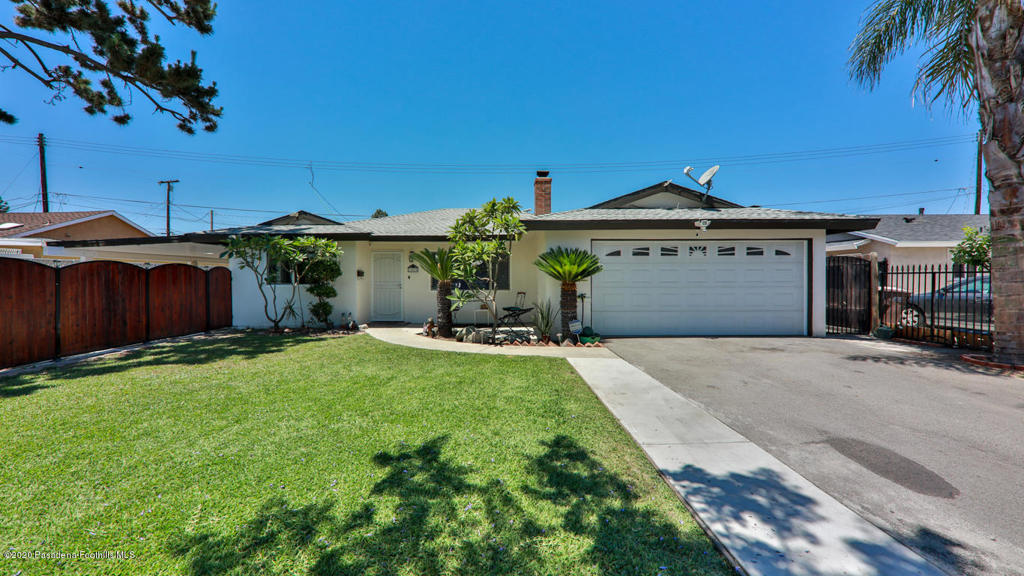11425 Hallwood Drive, El Monte, CA 91732
-
Sold Price :
$630,000
-
Beds :
3
-
Baths :
2
-
Property Size :
1,149 sqft
-
Year Built :
1965

Property Description
Situated on a quiet cul-de-sac, this 3 bed 2 bath home has been completely redone and is move-in ready! The lush front yard and welcoming porch lead into the spacious living room with attractive laminate flooring and brick fireplace with raised hearth. The remodeled kitchen features quartz counters, island with ample bar seating, new stainless steel appliances and a large dining area. The bedrooms are large, including a master with ensuite, remodeled bath with shower stall & dual sinks. The backyard has a large covered patio - perfect for entertaining, and an attached 2-car garage. Other updates include Arlo security system, owned setoff solar panels significantly lowering utility bills, solar powered security lights, newer roof, central A/C and heating, copper piping throughout the house and tankless water heater. Close to Peck Road Water Conservation Park, which offers fishing, picnic areas & trails, and belonging to Arcadia elementary & middle schools, this turnkey home is ready for its next owner. Don't delay!
Interior Features
| Kitchen Information |
| Features |
Kitchen Island, Remodeled, Updated Kitchen |
| Bedroom Information |
| Bedrooms |
3 |
| Bathroom Information |
| Features |
Remodeled, Vanity |
| Bathrooms |
2 |
| Flooring Information |
| Material |
Laminate |
| Interior Information |
| Features |
Breakfast Bar, Eat-in Kitchen |
| Cooling Type |
Central Air |
| Heating Type |
Forced Air |
Listing Information
| Address |
11425 Hallwood Drive |
| City |
El Monte |
| State |
CA |
| Zip |
91732 |
| County |
Los Angeles |
| Listing Agent |
David Knight DRE #01829234 |
| Co-Listing Agent |
Esther Clauson DRE #02031778 |
| Courtesy Of |
Keller Williams Realty |
| Close Price |
$630,000 |
| Status |
Closed |
| Type |
Residential |
| Subtype |
Single Family Residence |
| Structure Size |
1,149 |
| Lot Size |
6,853 |
| Year Built |
1965 |
Listing information courtesy of: David Knight, Esther Clauson, Keller Williams Realty. *Based on information from the Association of REALTORS/Multiple Listing as of Jan 14th, 2025 at 1:06 AM and/or other sources. Display of MLS data is deemed reliable but is not guaranteed accurate by the MLS. All data, including all measurements and calculations of area, is obtained from various sources and has not been, and will not be, verified by broker or MLS. All information should be independently reviewed and verified for accuracy. Properties may or may not be listed by the office/agent presenting the information.

